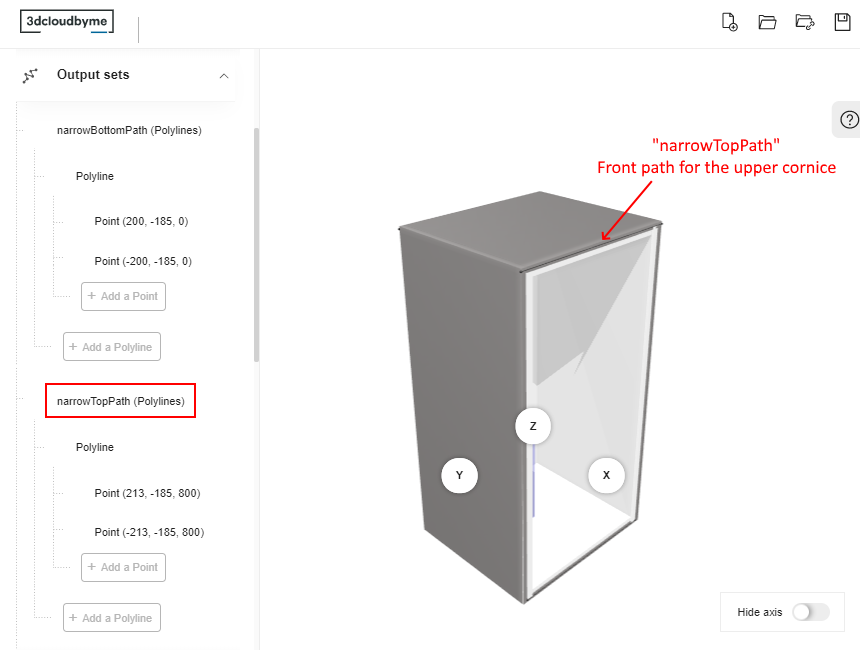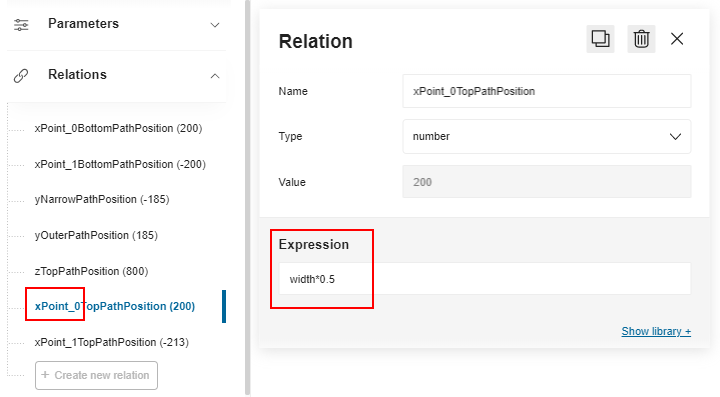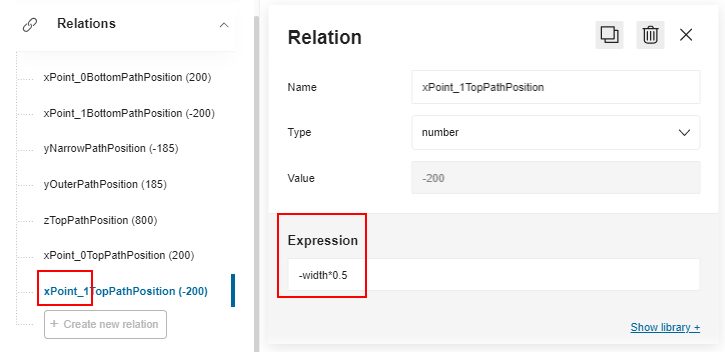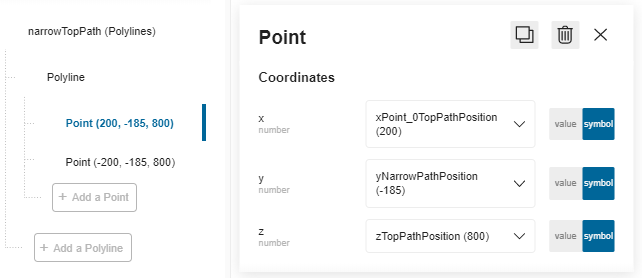Define Riser Position
The purpose of this page is to explain how to implement risers position management in the ByMe kitchen planner.
The riser is a linear feature that is added dynamically to the cabinet in the kitchen planner from the following information:
- Front and back paths defined on the box assembly,
- A material 🔗 defined on the product;
- A parameter (
riserOption)🔗 enabled on the cabinet.
📌 Position management is the same cornice position management.
Definitions
| Term | Definition |
|---|---|
| Top paths | The lines defined on the top of the box as paths to generate the riser. |
The Riser Product
The riser has no BMA, it is defined entirely by its product parameters.
The cross section shape of a riser is always a rectangle. Its thickness depends on the "depth" parameter, and its height depends on the context in the project (a riser starts on top of a cabinet, and goes to the ceiling, or the maximum possible height)
Riser Position
When the riser is enabled on the
cabinet (riserOption parameter 🔗
defined on the product), four output set must be defined on the box to define the paths for the riser.
Each output set is a parametric polyline drawn between at least two points (start and end).
📌 The paths are defined at the box sub-assembly level in Assembly Editor, in a BMA that must have the "Box" product ID.
The output set will contain two paths to guide the riser on the top of the cabinet:
- A narrowTopPath on the box front
- An outerTopPath on the box back
These paths will be also used to guide the extension of the riser to the sides, if the leftCorniceBack
and rightCorniceBack parameters are enabled on the product. For example, the riser will use the narrow top path and
the left point of the outer top path to extend on the left.
📌 The
leftCorniceBackandrightCorniceBackparameters were initially only useful for the cornices, but the same parameter is now used to activate the side extension simultaneously for the cornices and risers
About the Paths
To be considered as a linear path, these output sets must:
- Have the correct name;
- Start from the right to the left: The start point (point0) is defined on the X-axis;
- Be positioned on the edge of the frame;
- Take cover panels into account;
- Accept more than two points (especially for corner cabinets);
- Define clearly a single start point and a single end point, i.e. not be too close from each other.

Create the Relations
Because the riser is a linear that will be stretched dynamically along the cabinet, you have to use relations to define variable coordinates.
📌 The positions below are given for the top paths of a riser as an example. To ease the comprehension, they do not include the cover panel parameters although they should. See below the BMA to download to get the definition relations that include the cover panels. There is no strong rule to name the relations except using camel case.
Position on the X-Axis
Create a first relation to define the position of the start point (Point 0) on the X-axis for the top path.
- Click Create new relation.
- Click the default name to display the properties.
- Rename the relation into xPoint0_TopPathPosition.
- Select number in the Type drop-down list.
- Go to the Expression field and enter a formula referring to the width parameter:
width*0.5as illustrated below. - Press Enter to save the expression and update the Value field above.

Then, repeat the whole process to define the X position of the end point (Point 1):
- Rename the relation into xPoint1_TopPathPosition
- The formula is
-width*0.5

Position on the Y-Axis
Proceed in the same way to define two variable positions on the Y-axis:
- Define a front position with the relation yNarrowPathPosition, which formula is
-depth*0.5. - Define a back position with the relation yOuterPathPosition, which formula is
depth*0.5
Position on the Z-Axis
Create a relation to define a variable vertical position: Define zTopPathPosition with the formula is height.
📌 This relation will be used by all the paths.
Create the Output Set
The next step consists in creating the output sets and defining the points between which the lines will be drawn. The coordinates of the points will be determined through the relations.
Create the first output set by clicking Add a polyline set.

- Click the default name to access the properties and rename it into narrowTopPath.
- Click Add a polyline to specify that you will draw a line. You cannot rename the polyline.
- Click Add a point to specify the start point of the line with the following coordinates: a. X: Slide to Symbol and select the relation xPoint0_TopPathPosition. b. Y: Slide to Symbol and select the relation yNarrowPathPosition. c. Z: Slide to Symbol and select the relation zTopPathPosition.
- Repeat step 3 to create the end point of the line with the following coordinates: a. X: Select the relation xPoint1_TopPathPosition. b. Y: Select the relation yNarrowPathPosition. c. Z: Select the relation zTopPathPosition.
❗️ Repeat the whole proceeding to define the second polyline on the top back of the box; rename it into **outerTopPath **, use the same points for the X and Z and use the relation yOuterPathPosition for the Y position.
The output sets are now defined and the box is ready to receive a top riser in the Kitchen Planner.
⬇️ Click here to download the BMA of a wall cabinet with the complete definition of paths for risers.